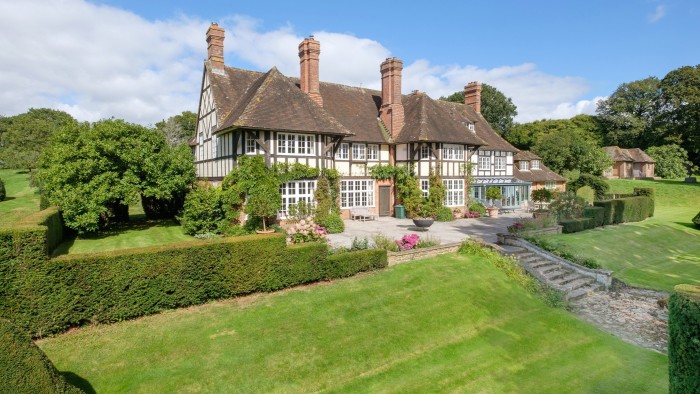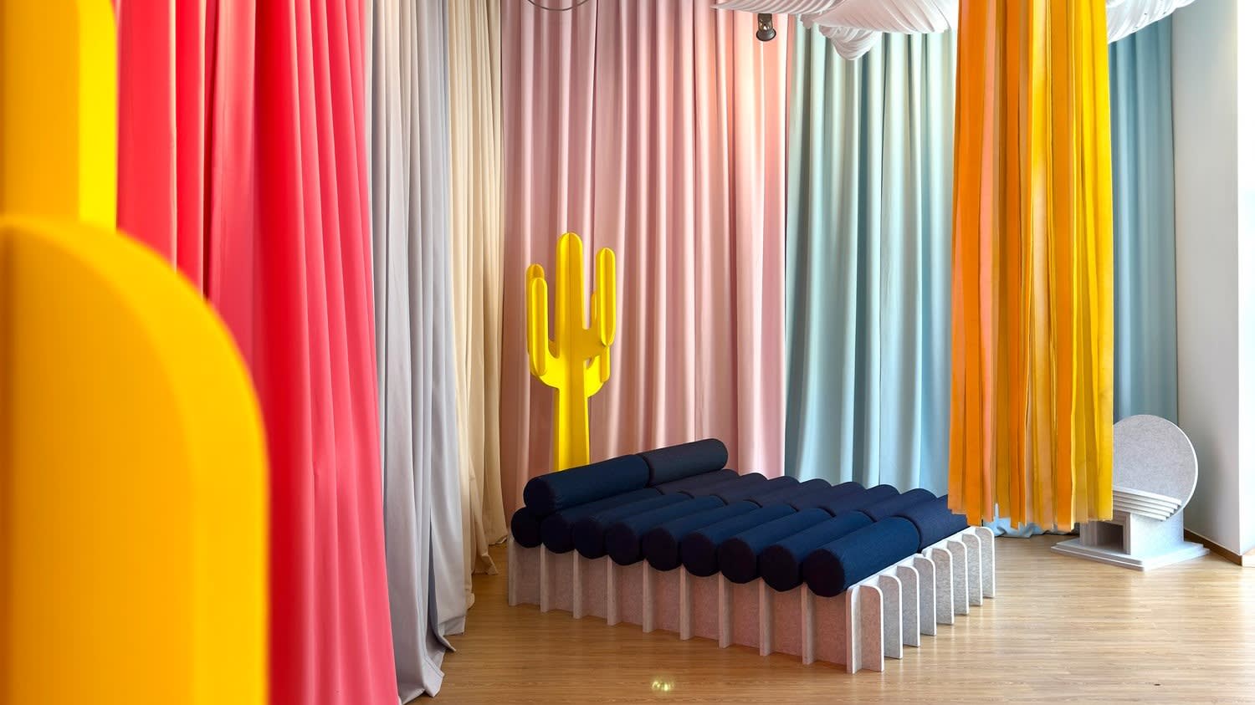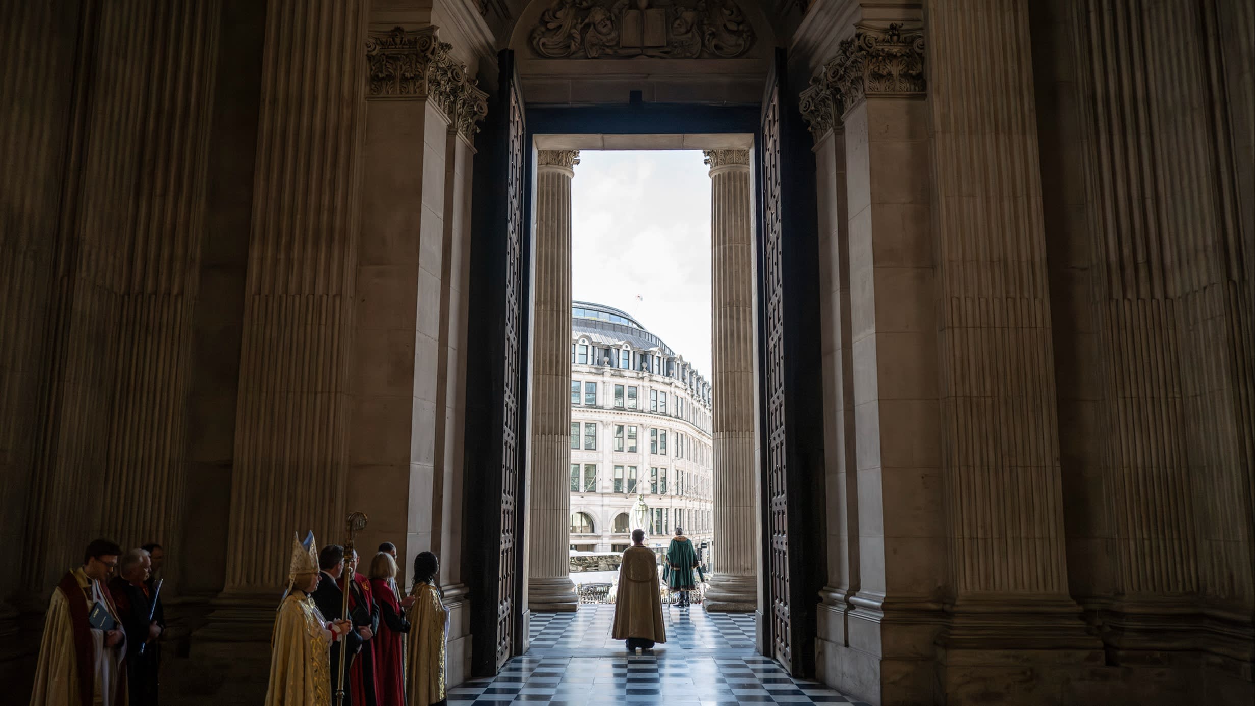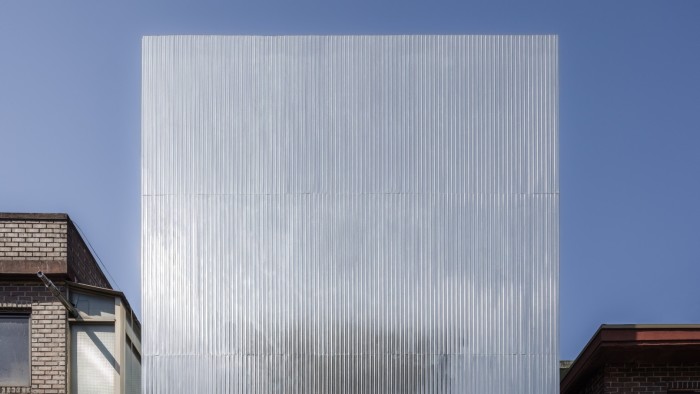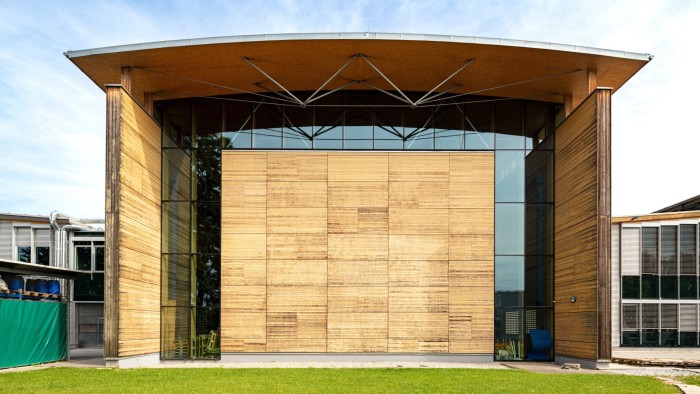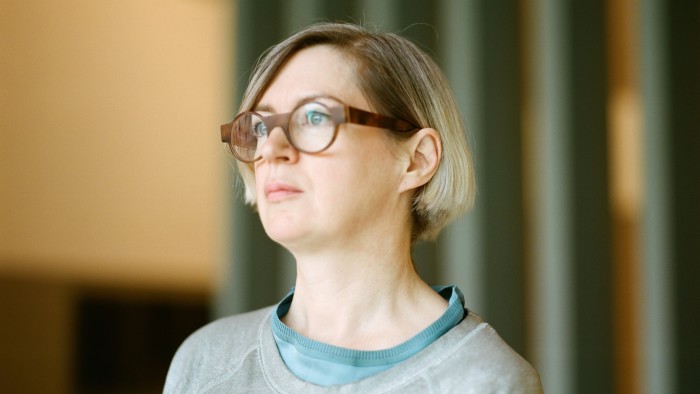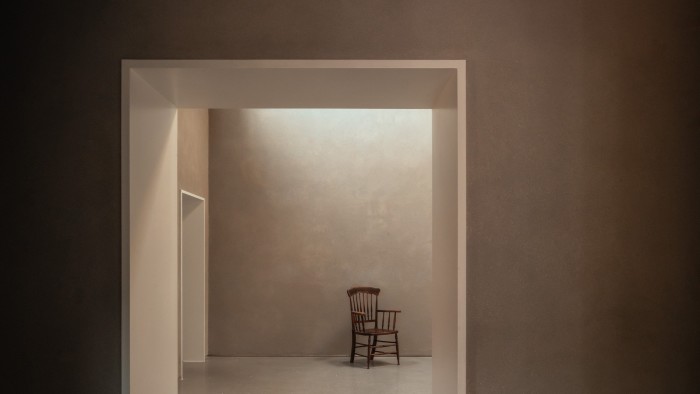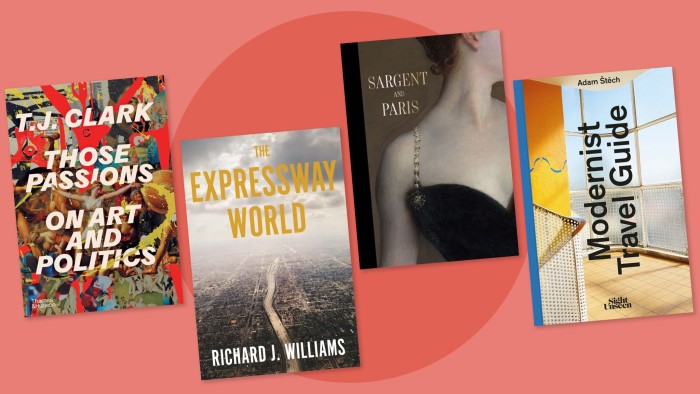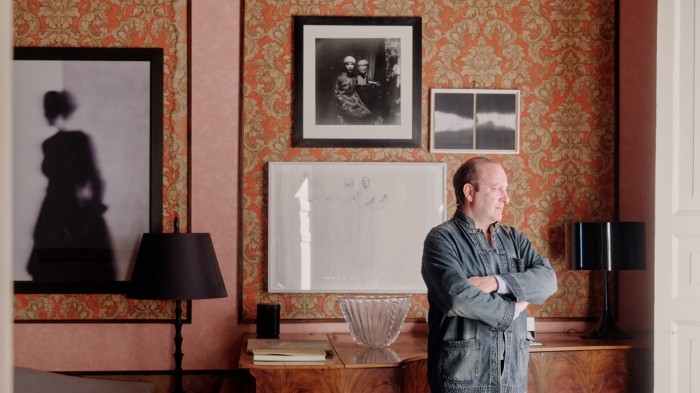It’s often interesting, if not always useful, to compare architects from distant and more recent history. A new exhibition of the work of Richard Rogers at Sir John Soane’s Museum in London affords an opportunity to play that game, noting the occasional similarity or echo, and then the howling chasm, between these two hugely influential architects, born 180 years apart.
The show concentrates on a handful of buildings to explore the themes that preoccupied Rogers over his long career, from modular construction to sustainability and social cohesion. It kicks off with the Zip-Up House, designed in 1967-69 by Rogers and his wife at the time, Su, and exhibited, surprisingly, at London’s Ideal Home Exhibition in 1969. An extruded yellow box supported on pink props so that it didn’t need foundations and could, in theory, be moved to any site with any topography, it remained visionary, striking and resolutely unbuilt.
He did, however, build a version for his parents in Wimbledon, still standing, still exquisite, if not perhaps the easiest house to actually live in. The original model, standing in the middle of the room, is terrific, a real blast of space-age bravado.

Next up is the Pompidou Centre, Rogers’ undisputed masterpiece (designed with Renzo Piano) and still perhaps the most radical reinvention of what a cultural building could be. Leaving half the Paris site free for a public piazza and creating a flexible interior, it became a massive warehouse for culture capable of reprogramming and reimagining as slippery media shifted. The conceptual model is tiny and gorgeous, in contrast to the beast it begat.
Then, in slightly similar vein, comes London’s Millennium Dome, the vast circular tent designed as the most efficient way to cover the largest area but with a New Labour vacuity at its core, a struggle to fill it with expo-lite exhibits. It is now a hyper-corporate, albeit efficient, gig venue surrounded by fast-food franchises — as perfectly of its era as was the Pompidou.
There is also the Lloyd’s building in its shiny armour of stainless steel vents, ducts, lifts and panels, a powerful reinterpretation of London’s fetish for Victorian iron engineering (like Leadenhall Market next door). Then there is the rest, from an unbuilt housing tower to the compact energy of the drawings gallery at Château La Coste and the details of the vast Barajas Airport in Madrid.

All of this is framed against a shocking pink, like that of the garish collarless shirts Rogers himself used to sport. In this there is an echo of Soane. Move from the pink room to the (historic) sunny yellow drawing room next door and you get a hint of Soane’s own experiments with colour.
There is also something oddly effective in displaying these representations of buildings on an epic scale in Soane’s intimate domestic rooms. Rogers arguably succeeded where Soane failed, in building grand public spaces and shaping cities. Soane’s only real result in this game was the huge Bank of England (on which he worked between 1788 and 1833), almost all of which is now gone. His dome there may have been an influence on Rogers’ millennium version, as indeed might the smaller one in his breakfast room here in the house.
Despite his global success Rogers, too, failed to achieve many of his professed ideas. There is a suggestion here of his undoubted efforts to produce an architecture of real and progressive social value. Yet he managed to build virtually no social housing in his lifetime, and his later monuments from Lloyd’s to the “Cheesegrater” at 122 Leadenhall Street were corporate monsters, while his housing, from One Hyde Park to Neo Bankside, was exclusively for London’s ultra-wealthy.

Rogers was a notoriously bad draughtsman, his sketches, like his writing, often barely legible. His medium was social, getting an office to work together. Soane was a little better, but he employed Joseph Gandy to create memorable images of the work, often after they had been completed. Gandy rendered Soane’s work in collages and, in one famous painting of his buildings stacked up in a room, somewhere between models and surreal doll’s houses. Most famously, he depicted Soane’s Bank of England in ruins, as if these works would leave remains like those of Rome, influencing generations to come, building the myth as well as the work.
That Rogers was a sketchy sketcher might have mattered not at all, but there are no credits on these drawings, some of which are spectacular, and that appropriation feels a little unfair. It would have taken nothing away from Rogers to see who, from Eva Jiřičná to Graham Stirk, was responsible. The exhibition was designed and curated by Rogers’ son Ab, who inherited from his father that penchant for vivid colour. No historic parallel there — Soane was desperate for his own son to follow him into architecture, but his lack of interest and then a ruthless attack on his father’s reputation in a magazine (after Soane had refused to pay his debts off) was blamed for driving his mother to an early grave and Soane to disinherit him.
There are parallels in the deceptive blend of clarity and complexity. Both architects’ buildings can appear to be simple, even bombastic statements, yet they also reveal layers of depth and entanglement with history and the physical city that keeps them fascinating.


It is jarring to see the first UK retrospective of one of Britain’s most successful high-tech architects in a house stuffed with fragments of classical architecture and sculpture. But it reminds us that Rogers himself was born in Florence, a product of the same culture of the piazza, the ruin and the continuity of urban history that defined Soane. Perhaps his house too, so emblematic of its age — a 19th-century pair of terraces stripped bare and opened up inside — and just around the corner from Soane’s stables at the Royal Hospital, might one day become a museum too.
To September 21, soane.org
Find out about our latest stories first — follow FT Weekend on Instagram, Bluesky and X, and sign up to receive the FT Weekend newsletter every Saturday morning

