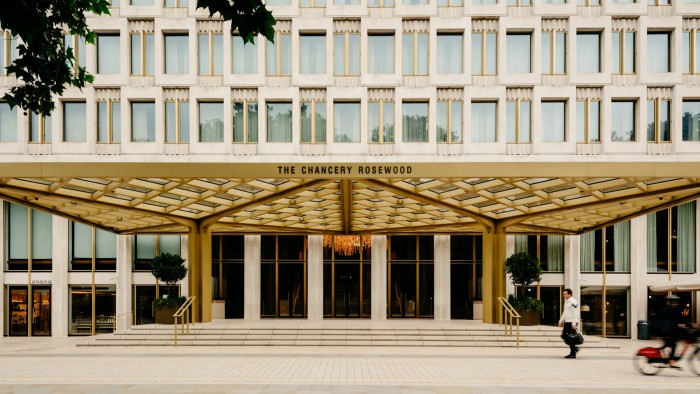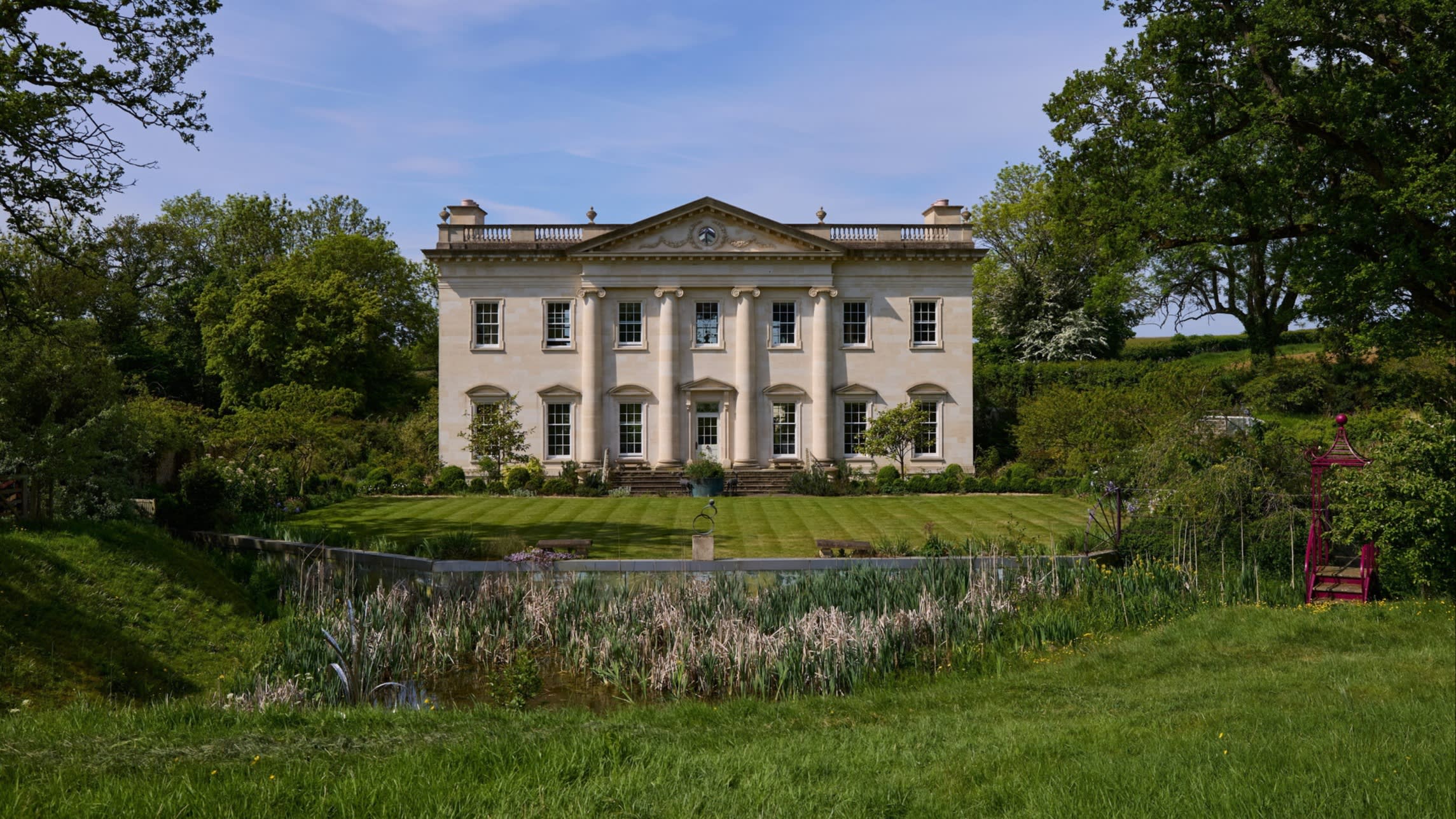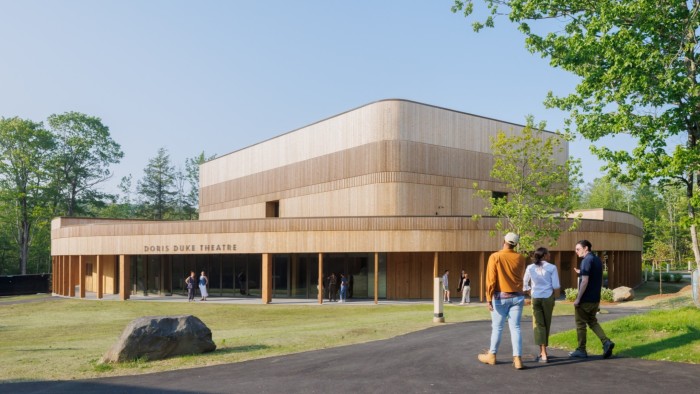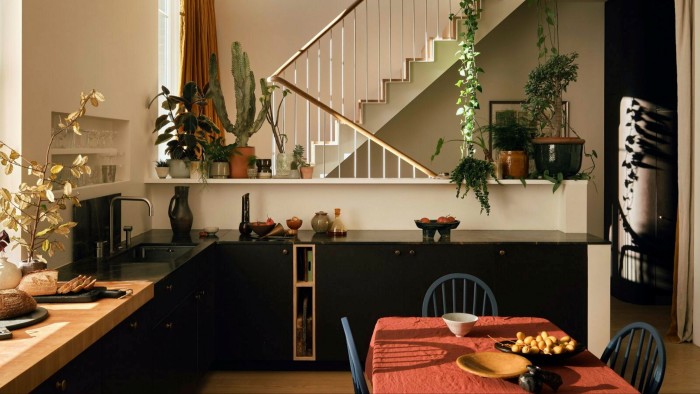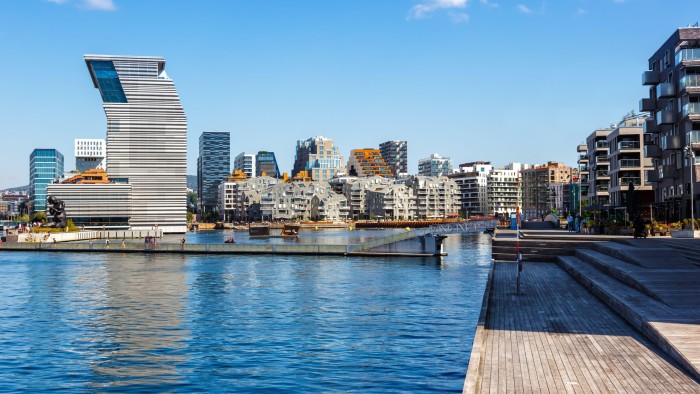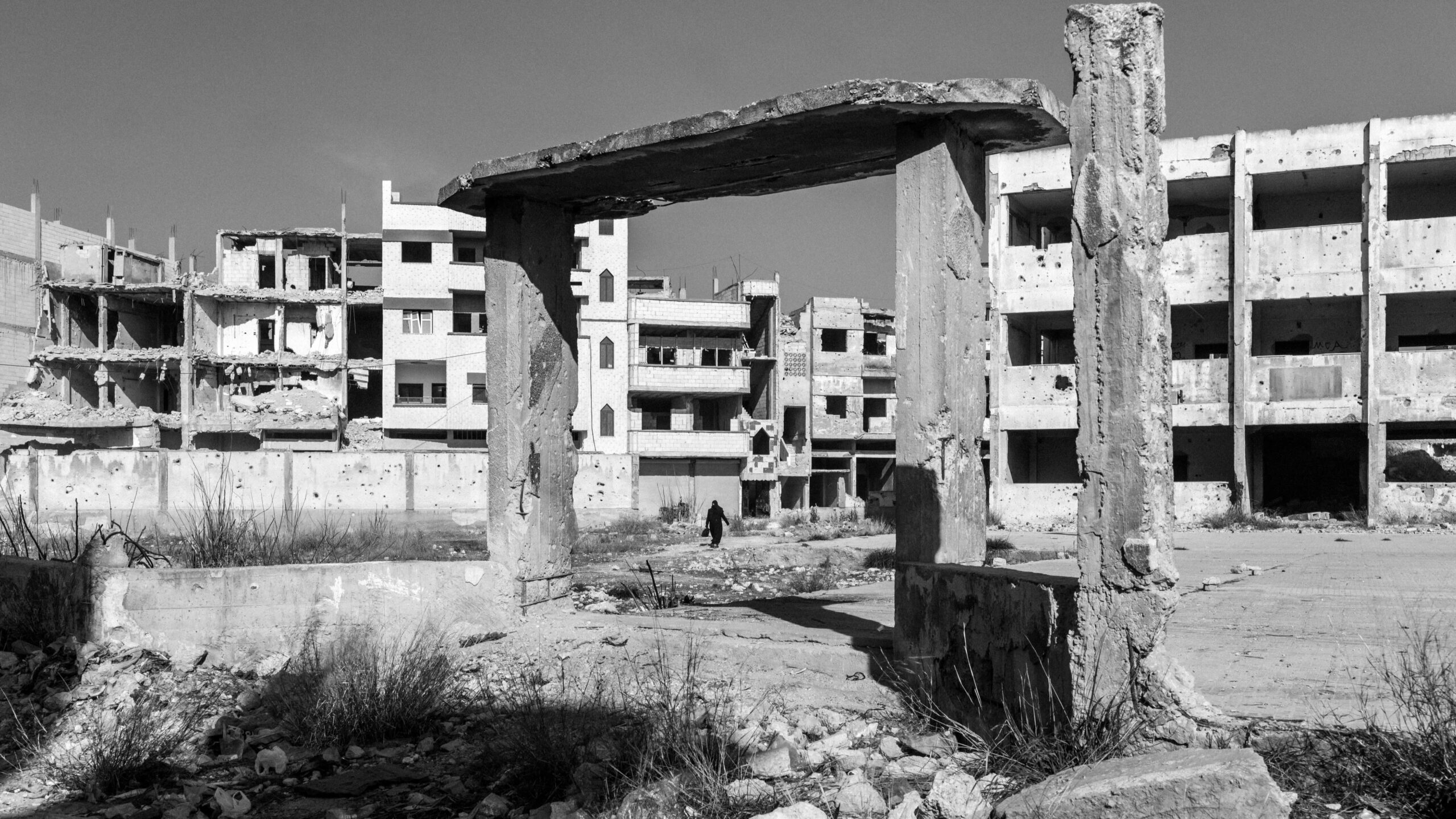Forty years ago I stood outside the US embassy in Grosvenor Square with about 100,000 other people, shouting slogans against US nuclear weapons, against Margaret Thatcher and Ronald Reagan. As I write this, I am inside the now-former US embassy, gazing down on a statue of a slightly dim-looking Ronald Reagan from a room in The Chancery Rosewood, the new hotel that now occupies the huge old building, while holding a handwritten card that tells me I am Guest No 1.
It has been a long rebirth – a reported £1bn construction project (Rosewood is cagey about costs) that has seen most of the building, a midcentury monster of a structure, demolished and replaced, with its distinctive eagle-topped façade retained and expanded. And it has become a quite splendid hotel.
The embassy was a massive cold war statement, the physical manifestation of a new world order from across the Atlantic in which the US now called the shots: when it was commissioned in 1955 the Soviets were still building in the neoclassical socialist-realist style. It was originally designed by one of the most versatile architects of the modern era, the American-Finnish Eero Saarinen, whose buildings include The Gateway Arch in St Louis, the incredible concrete expressionism of the TWA Terminal at JFK – also now a hotel – and the terminal building at Dulles International Airport. (The TV series Severance used his Bell Laboratories in Holmdel as the Lumon HQ; suitably cool and sinister, exactly contemporary with The Chancery.)
The US’s embassy was part of a big drive to reinforce its image as the global zenith of modernity. But it was slotted into a delicate part of posh London, very much then still the core of the establishment, with its clubs and hotels and the homes of politicians and aristocrats. On opening in 1960 it was a surprisingly accessible place with a fine public library, furniture designed by Charles and Ray Eames (with whom Saarinen studied) and some of its grandest spaces still open to outside visitors. But it was not popular; despite Saarinen’s efforts to keep it in scale with its neighbours, and to use Portland stone to echo London’s grand public buildings, it looked like a massive Oldsmobile parked amid Morris Minors. The critics were scathing. The influential Reyner Banham called it “monumental in bulk, frilly in detail”; architect Peter Smithson dismissed its “frozen and pompous forms”.



Slowly, however, it became part of the streetscape; not exactly loved, but accepted. In 1968 it was the locus of a huge anti-Vietnam war demonstration that was violently broken up by mounted police (actress Vanessa Redgrave was allowed to lead a delegation into the embassy to deliver a letter). Five decades on, it was a fortress, an almost insanely barricaded presence exuding unease and paranoia. It was those security concerns that ultimately led the US government (not, as Trump later claimed, under Barack Obama, but George W Bush) to move south of the river.
Its transformation into a 144-suite hotel has returned a sense of decorum and urbanity to the site; the building is now accessible in a way it never was, even when it first opened. A row of restaurants faces the square, and a huge gold anodised canopy announces its entrance.

The architect of its rebirth was Sir David Chipperfield, designer of Berlin’s Neues Museum, London’s Royal Academy reinvention, The Bryant Park Hotel in New York and the Ned in Doha, the last also a revival of a midcentury modernist government building. I ask Chipperfield if he’d been an admirer of Saarinen’s; had the embassy been reassessed, after so many decades? “The truth is people never really liked the building. I was talking to a US ambassador once and he told me he’d have liked to knock it down. But working on the designs we did become fonder of it. It’s almost like it could be Mayfair’s town hall.” I had the sense that Chipperfield thought the interiors might be a little OTT (if he did, he’s not entirely wrong), and that his original proposal that the hotel open a north-south Mayfair axis might have made it a more public building.
We might think the familiar embassy building looks much as it once did; but it does not. For one thing, apart from the obvious elimination of the sprawling battery of truck-bomb barriers, it has got taller. Quite a bit taller. “Saarinen did design a taller version,” Chipperfield tells me, “but it was already such a big building the embassy didn’t need any more space. Of course, that intent was useful to us when we went to planning.”



The architects have added an extra, expanded floor, acting as a kind of cornice, its taller windows in the same prominent rectangular frames. There are another two new storeys above that, partially set back and accommodating vast penthouses and a huge rooftop bar, called Eagle Bar (it gets its name from the fierce-looking sculpture atop the building by Theodore Roszak – 11m long, cast from the aluminium of scrapped B-52 bombers and painted gold). The views across the city are panoramic and uninterrupted. With the eagle’s tailfeathers framing the terrace, there’s something a little kitsch about it; but it is not difficult to imagine this will be one of the hottest reservations in the city.
If it wasn’t for the oversized gold canopy, The Chancery wouldn’t really look like a hotel at all. The signage is discreet; staff are not the usual uniformed doormen. Inside, visitors climb a set of stairs to reach a lush-looking lobby (a bit excessively lush, maybe). Managing director Michael Bonsor tells me the huge chandelier is meant to represent “a swirl of leaves spinning in the green square” opposite; I take his word for it. Facing the door is a large painting by Christopher Le Brun; above it, one of the few surviving features of the interior: Saarinen’s restored, epic diagrid ceiling.

If the old US embassy was characterised by its formidable barriers to entry, its new incarnation is the opposite. There are no conventional check-in desks; all guests are greeted in the lobby and escorted smoothly up to their suites (it’s an all-suite hotel). They have also dispensed with that bane of the traveller’s life, check-in and check-out times; you can arrive and depart whenever you like (as pre-agreed). It seems to me one of the few real innovations in luxury travel.
If the public spaces tend towards the kitsch end of midcentury – chandeliers, chunky statement furniture and champagne-gold aluminium columns – the rooms go pleasingly the other way. Capacious, gorgeous and soothing, they are the work of Parisian architect Joseph Dirand, and they concentrate on calm and comfort. “It’s interesting to conceive or to understand this building as, in a way, almost like kind of a modernist castle in the UK, built by the Americans in the ’60s,” he says. “This idea of something that has a certain grandness and power – what comes to mind when you think about a private member’s club in London.” His designs veer away from midcentury cliché, but retain a cool ’60s chic. “I had to transform to a kind of a British flavour; the ’60s is like James Bond, it is fashion, it’s art, it’s the music.”



My suite overlooked Grosvenor Square, so all I saw was a wonderful green canopy. This side of the square seemed almost unsettlingly quiet; better still, the windows actually open. There was a generous seating area, a marble dining table, a separate study and a large bedroom. The bathroom is vast and clad in Stilton-ish marble, exquisitely veined; it and the closet are the size, I might suggest, of a one-bedroom London apartment. Beyond are two doors: another closet and a kitchen that allow staff to enter the room without impinging on the living spaces.
Even the art is good; at a cursory glance, I noticed a Peter Blake and a Hockney. The Chancery has an art concierge, Elizabeth Antonsen; I visit her in her “art den” downstairs, surrounded by pictures. She tells me about the hotel’s 700-work collection and the ambition to collaborate with local galleries. “We’ll also be arranging studio visits and dinners with emerging artists,” she says. The other usual amenities are on the lower-ground floors: a vast subterranean ballroom, event spaces, a classy-looking spa in partnership with the Taktouk Clinic and a glowing 25m pool.



Back upstairs, the brash brasserie is Serra, a southern Mediterranean affair overlooking the square with good, solid food and bold flavours. The detailing, by New York-based AvroKO, succeeds in taming the sheer scale of the space but the too-familiar retro brass and wicker chic looks a little like Paris a decade ago. More surprising is GSQ, an all-day deli facing the square, of which Bonsor says: “We’re trying to attract people from offices with good-value coffee, not at Mayfair prices.” It’s intended to reanimate a forecourt that will now accommodate 150 diners. The first European branch of New York’s Carbone will take one corner; profound secrecy surrounds the occupant of the other corner, though it’s rumoured to be a new venture by Ruth Rogers. Upstairs, a bar called Jacqueline brings the core classic hotel lounge.
Eero Saarinen himself never saw his building once it was completed. He died aged 51, the year after it opened. Perhaps 20 years ago it might have been demolished; now, Chipperfield tells me, “There is more reverence for that period. These buildings were simply better built. Look at that façade, the tectonic and material quality of it; we couldn’t build it now, it’d be too expensive. Yet so much of the architecture of that era is being destroyed, we’re in danger of losing an entire layer of culture.”
Even if most of the interior has been entirely rebuilt, the distinctive frontage – the best of Saarinen’s contribution – remains. It looks shinier now, and bigger, and most importantly more public than it has ever been; more a part of the square, and the city. What I remember as a locus of protest and, later, a militarised streetscape has faded away; this cold war monument has finally been returned to the public, an urban masterpiece that for so many decades we could not see.
Edwin Heathcote stayed as a guest of The Chancery Rosewood, suites from £1,400
