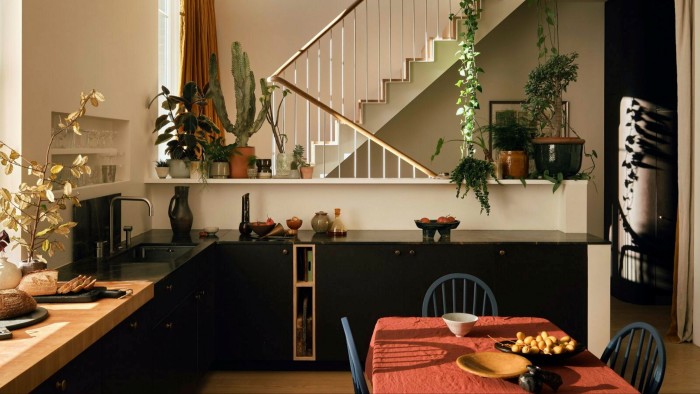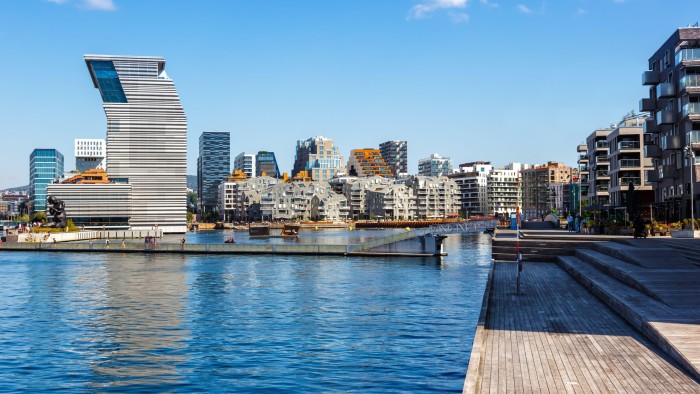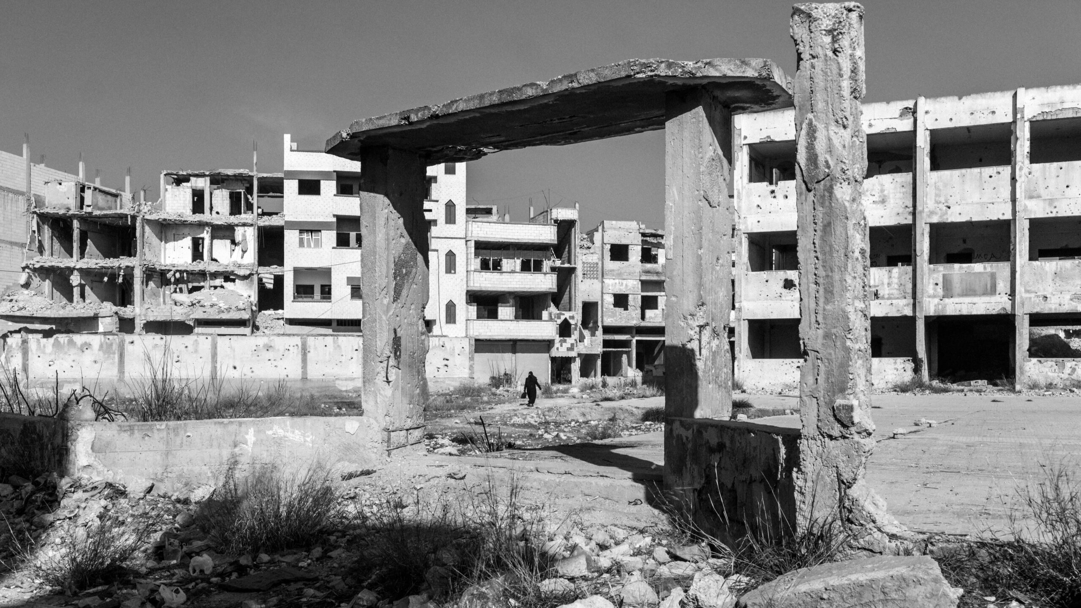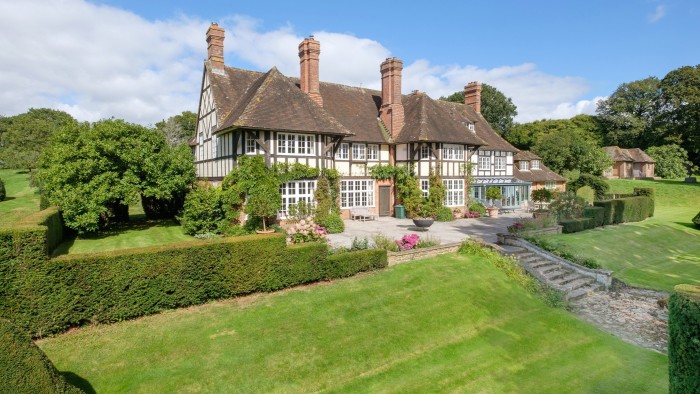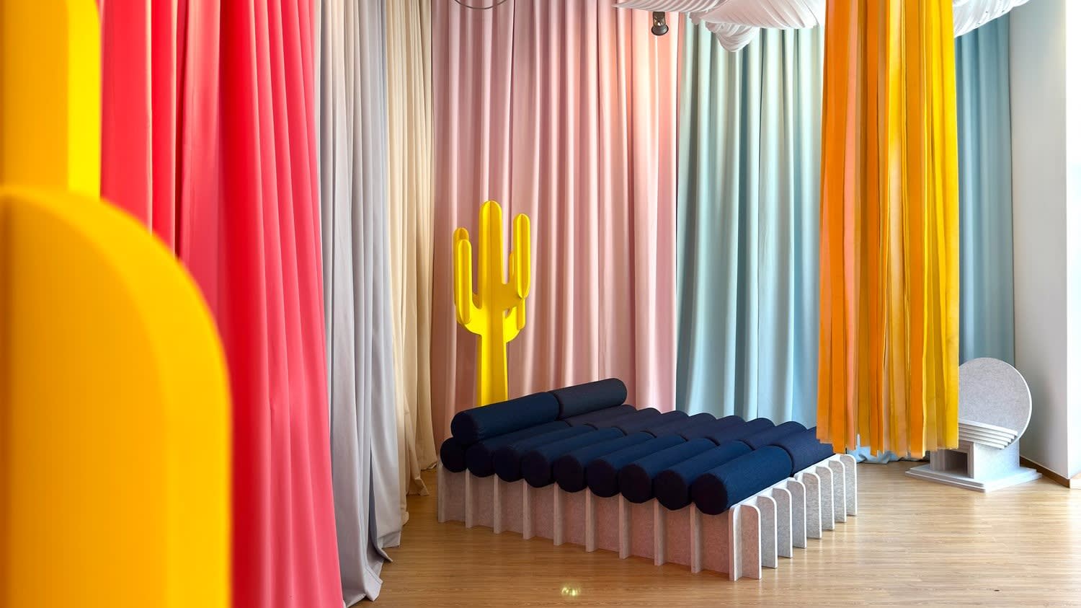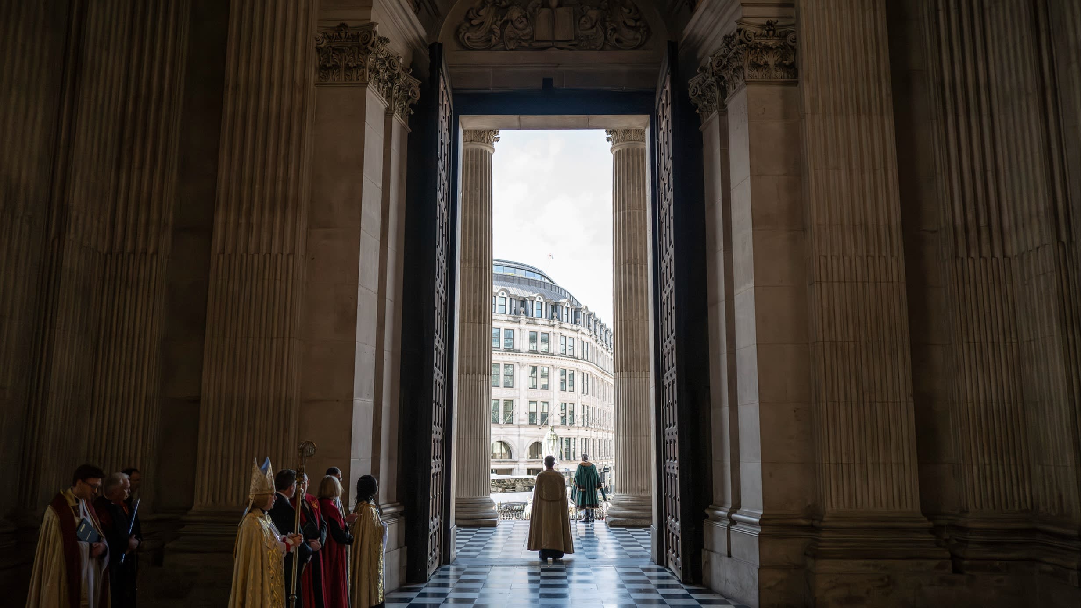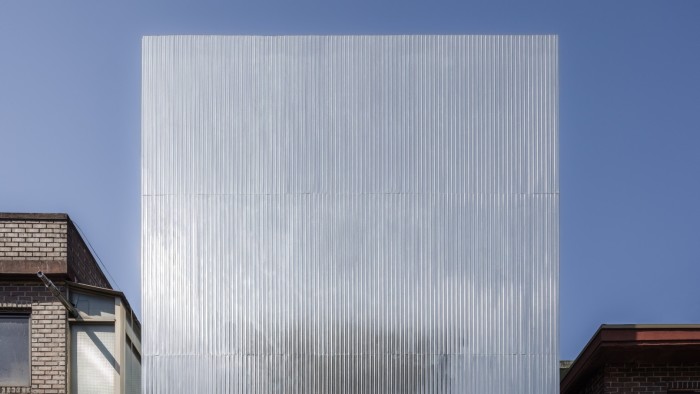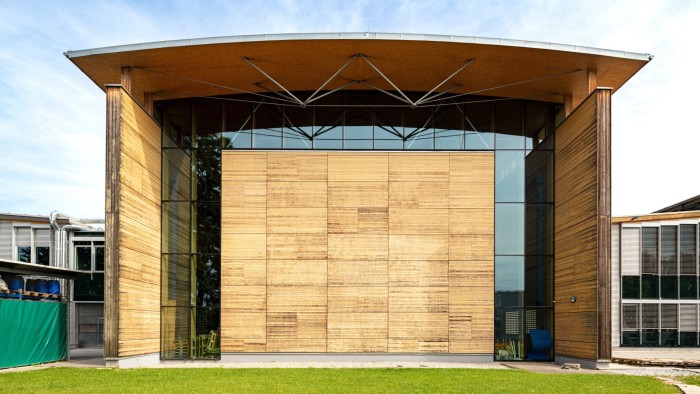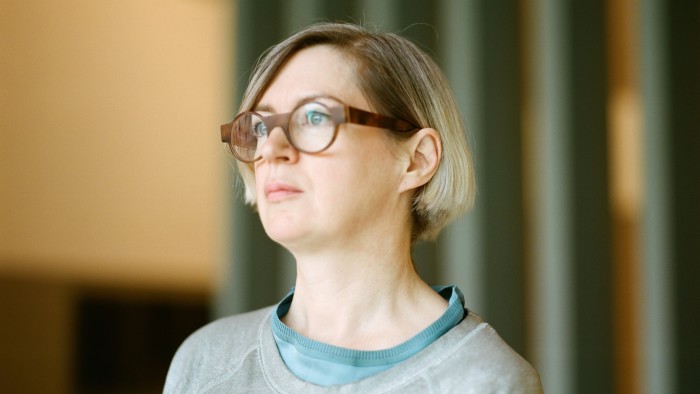Sitting in the sunny kitchen of architect Nathaniel Mosley’s north London home, it’s easy to become engrossed in the kitchen table. The plywood piece of furniture is covered in scribbles, encapsulating the hubbub of family life that unfolds around it. “I hate homework” is gouged in biro. A felt-tipped puffer fish bobs along blowing bubbles.
In the neighbourhood of Stoke Newington, the tall Victorian terraced house was built in the late 19th century and immediately split into flats. It was “too grand for the area”, explains Mosley, who bought the section spanning the building’s first, second and third floors with his wife, the writer Emily Rhodes, 10 years ago. Then, the couple had one baby; now there are three children: Vita, 10, Ezra, eight, and Martha, five — plus Alfie the whippet.
Together they’ve turned a space that was “badly planned, awkward and dingy” into a light and airy family home. Drawing upon the original high ceilings and good bones, generous living spaces have been cleverly spliced alongside cosy cubby holes and sleek inset cabinetry; sweeping curtain partitions add to the adaptability.
It’s a far cry from the “push out and up”, kitchen and loft-extension renovation that prevails in London terraces; instead the space turns the traditional terrace footprint on its head. Central to the dynamical reconfiguration was the major decision to move the staircase — bringing together two disconnected sets of stairs into one central well.

“I love the flowing elegant stairs of Victorian houses,” says Mosley, who founded the architectural practice Mosley Thorold alongside Henry Thorold in 2017. “I didn’t want to do a pastiche but I wanted to take that feeling and use contemporary materials and fabrication to do something that speaks to tradition.” The result is a floating ribbonlike form, constructed in steel, painted white and clad in ash wood, with a flowing handrail atop string railings.
The layout fanning out from the stairwell is pleasingly unusual. The whole first floor is taken up with a kitchen-living room, but from there one encounters a series of small and surprising compartments. A downstairs corridor, for instance, doubles as a larder with built-in shelving, while you’d be hard-pressed to find the hidden downstairs loo.
Tricky-to-use small spaces have been smartly rethought. On the half-landing, a bijou music room has been created; a curtain allows the space to switch between landing and nook. Its rooftop has become an outdoor terrace, a place for barbecues and summer lunches. In the office, meanwhile, a ladder leads to a further nook above — this one rather more romantic and desk-sized: a bookish haven, eked out of otherwise dead space next to a high-up window.


It’s here that Rhodes runs the charity Bookbanks — a new initiative devised to donate books via food banks — and plots excursions for Emily’s Walking Book Club, whose monthly meetups combine literary conversation with strolls over Hampstead Heath and Regent’s Park. The music room is also Rhodes’ domain, where she plays the cello. The children are following suit, between them learning the guitar, clarinet and piano.
“The only reason I go in there is for the cookbooks,” laughs Mosley, pointing to a whole bookshelf of them next to the piano — a beautiful thing made from burr elm veneer. He’s happier in the kitchen, where a triple sash window illuminates the butcher’s block beneath. Here, with a view on to the trees in the garden below, and the resident swallows and swifts darting about, Mosley preps the children’s lunch boxes and does the majority of the family cooking. It’s the sort of house where rice, flour and sugar are decanted into labelled Kilner jars; on a countertop, an extra-long fruit and veg rack was specially made in ash wood for the space.
Focus on materials is a big part of the Mosley Thorold ethos. The majority of its back catalogue is residential and based in London; they’re projects where a facade might be made up of large-format rough limestone blocks, or a spiral staircase clad in yellow felt. Mosley saw his own home as an opportunity to experiment. The kitchen cupboards, for example, are covered in sanded-down lino flooring. In an upstairs bathroom, bespoke cabinets are crafted from oiled chipboard edged in ash — a cost-effective solution that also looks cool — while a Victorian pine cupboard is painted in a Josef Frank-esque floral pattern by Dingley Dell.


Much of the furniture, though, is of Mosley’s own design; the now graffitied plywood dining table, for instance, was drawn up quickly when they moved in and has since become a prototype for a smarter version made in solid oak for a client. “It has slightly bowing edges; I wanted to make it feel convivial, so everyone faces each other a bit more,” he says.
In the living room, his triangular-shaped walnut coffee table has an embroidered top that opens to reveal a half-finished jigsaw underneath, conceived for family puzzling sessions without the need to clear away the pieces. Opposite, sleek, floor-to-ceiling aluminium shelves hold a collection of old leather-bound books, passed down to Mosley by his grandfather — the writer and historian Nicholas Mosley, with whom he bonded over a shared love of Renaissance architecture.
And art, more generally, is a running theme. In the main bedroom there’s a pair of watercolour landscapes by Philip Sutton passed down by Rhodes’ mother. In the kitchen, an Augustus John — inherited from grandparents — hangs above a painting by contemporary artist and friend James Decent, while a pinboard made from felt is covered in etchings by German expressionist Käthe Kollwitz, postcards of various artworks, and some surreal photographs of Rodin’s sculpted hands.


In the main bedroom, a tapestry dating to the early 18th century, found at auction, fills an entire wall. “You can find some bargain [tapestries]; no one really wants them,” says Mosley. “They change the acoustics and soften a space.” It also adds a decorative and historical element to the otherwise spare and simple room.
Mosley and Rhodes are not overly precious though: a case in point is the children’s bedroom, where they all bunk up together, and posters of Taylor Swift are Blu-Tacked to just about every surface, including the ceiling.
The three-in-a-room sleeping arrangement, so far, “works really well”, says Mosley. The children also have the run of the room next door, which has become a kids’ den with sofas and toys. It’s a space designed to be “quiet and peaceful”, says Mosley. “You can escape up here when everything else is a bit hectic.” Indeed, the whole house offers an ingenious solution to the push and pull and family life, the need for noise and quiet, areas to be social and others to be secluded. It’s a space that ebbs and flows — curtains opened, curtains closed — and no doubt takes games of hide and seek to new heights.


Find out about our latest stories first — follow @ft_houseandhome on Instagram
